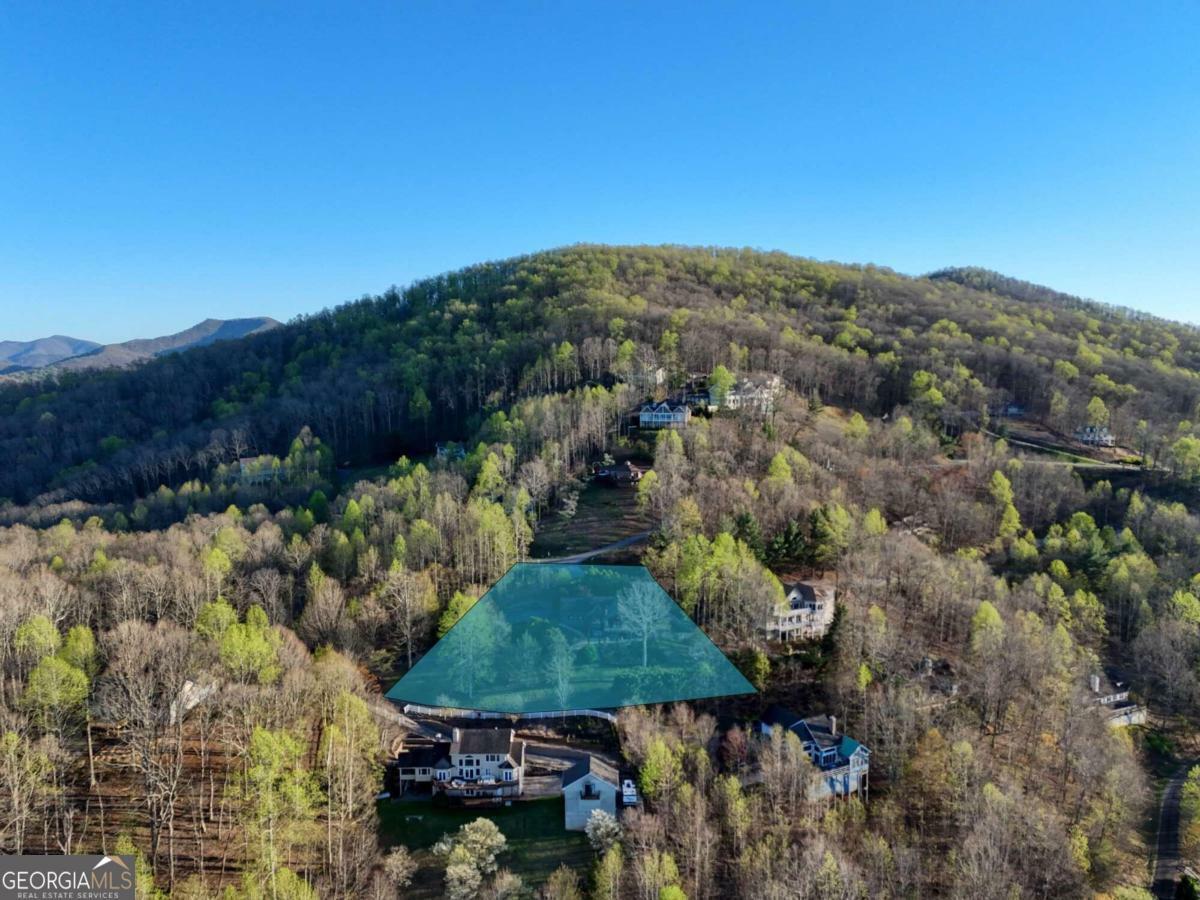
Sold
Listing Courtesy of:  GAMLS / Coldwell Banker High Country Realty / Kelly Shuler - Contact: 7067453500
GAMLS / Coldwell Banker High Country Realty / Kelly Shuler - Contact: 7067453500
 GAMLS / Coldwell Banker High Country Realty / Kelly Shuler - Contact: 7067453500
GAMLS / Coldwell Banker High Country Realty / Kelly Shuler - Contact: 7067453500 881 Locust Trail 10 Block K Hiawassee, GA 30546
Sold on 06/27/2024
$1,212,000 (USD)
MLS #:
10284491
10284491
Taxes
$1,511(2023)
$1,511(2023)
Lot Size
1.01 acres
1.01 acres
Type
Single-Family Home
Single-Family Home
Year Built
1990
1990
Style
Traditional, Ranch, Craftsman
Traditional, Ranch, Craftsman
Views
Lake, Mountain(s)
Lake, Mountain(s)
County
Towns County
Towns County
Community
Lake Forest Estates
Lake Forest Estates
Listed By
Kelly Shuler, Coldwell Banker High Country Realty, Contact: 7067453500
Bought with
John Thomas
John Thomas
Source
GAMLS
Last checked Jan 5 2026 at 7:20 AM GMT-0400
GAMLS
Last checked Jan 5 2026 at 7:20 AM GMT-0400
Bathroom Details
- Full Bathrooms: 3
- Half Bathroom: 1
Interior Features
- Double Vanity
- Dryer
- Washer
- Master on Main Level
- Split Bedroom Plan
- High Ceilings
- Beamed Ceilings
- Walk-In Closet(s)
- Vaulted Ceiling(s)
- Windows: Skylight(s)
- Windows: Double Pane Windows
- Separate Shower
- Windows: Window Treatments
- Wet Bar
- Dishwasher
- Microwave
- Refrigerator
- Electric Water Heater
- Stainless Steel Appliance(s)
- Laundry: Mud Room
- Cooktop
- Oven
- Convection Oven
Kitchen
- Breakfast Bar
- Solid Surface Counters
- Kitchen Island
- Breakfast Area
Subdivision
- Lake Forest Estates
Lot Information
- Level
- Sloped
Property Features
- Fireplace: Outside
- Fireplace: Living Room
- Fireplace: Gas Log
- Fireplace: Wood Burning Stove
- Fireplace: 2
Heating and Cooling
- Central
- Electric
- Propane
- Heat Pump
- Ceiling Fan(s)
- Central Air
Basement Information
- Full
- Daylight
- Finished
- Exterior Entry
- Interior Entry
- Finished Bath
Flooring
- Tile
- Hardwood
Exterior Features
- Roof: Composition
Utility Information
- Utilities: Propane, Electricity Available, Water Available, High Speed Internet, Phone Available, Underground Utilities
- Sewer: Septic Tank
School Information
- Elementary School: Towns County
- Middle School: Towns County
- High School: Towns County
Garage
- Garage
Parking
- Garage
- Side/Rear Entrance
- Garage Door Opener
- Guest
- Kitchen Level
- Rv/Boat Parking
- Total: 2
Listing Price History
Date
Event
Price
% Change
$ (+/-)
Apr 19, 2024
Listed
$1,249,900
-
-
Additional Information: High Country Realty | 7067453500
Disclaimer: Copyright 2026 Georgia MLS. All rights reserved. This information is deemed reliable, but not guaranteed. The information being provided is for consumers’ personal, non-commercial use and may not be used for any purpose other than to identify prospective properties consumers may be interested in purchasing. Data last updated 1/4/26 23:20




