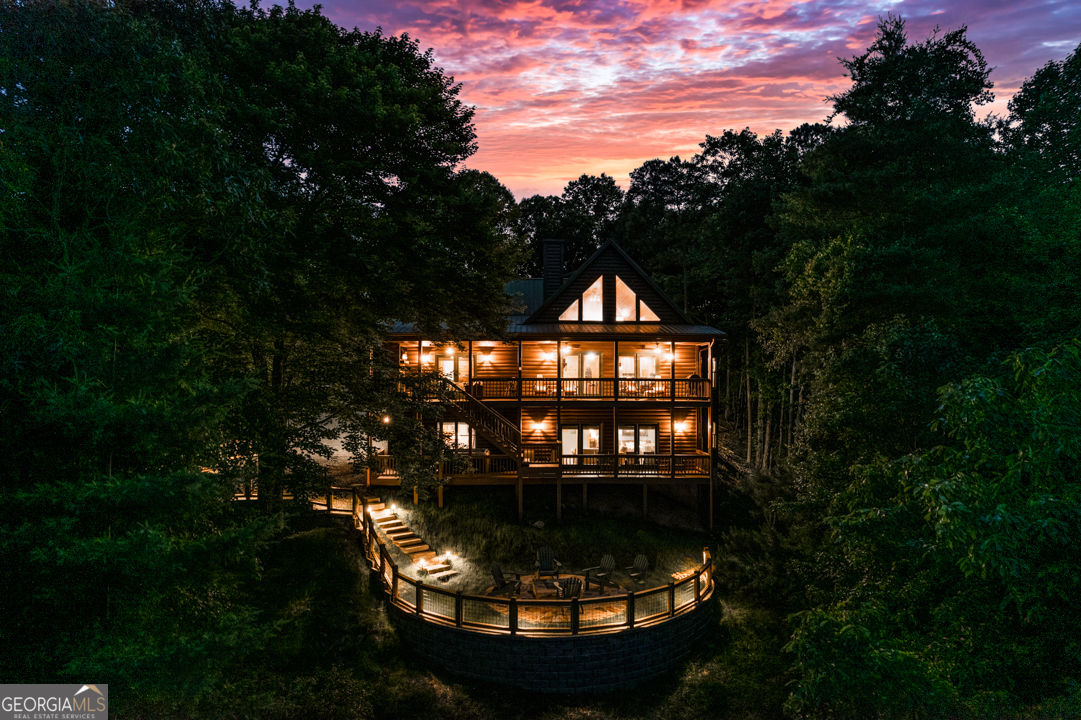
Sold
Listing Courtesy of:  GAMLS / Coldwell Banker High Country Realty / Christine Cleberg
GAMLS / Coldwell Banker High Country Realty / Christine Cleberg
 GAMLS / Coldwell Banker High Country Realty / Christine Cleberg
GAMLS / Coldwell Banker High Country Realty / Christine Cleberg 3275 Newport Drive Ellijay, GA 30540
Sold on 05/06/2024
$835,000 (USD)
MLS #:
10271371
10271371
Taxes
$3,573(2023)
$3,573(2023)
Lot Size
0.63 acres
0.63 acres
Type
Single-Family Home
Single-Family Home
Year Built
2003
2003
Style
Country/Rustic
Country/Rustic
Views
Mountain(s)
Mountain(s)
County
Gilmer County
Gilmer County
Community
Coosawattee
Coosawattee
Listed By
Christine Cleberg, Coldwell Banker High Country Realty
Bought with
Christina Tighe
Christina Tighe
Source
GAMLS
Last checked Dec 25 2025 at 12:39 PM GMT-0400
GAMLS
Last checked Dec 25 2025 at 12:39 PM GMT-0400
Bathroom Details
- Full Bathrooms: 5
Interior Features
- Tile Bath
- Dryer
- Washer
- Master on Main Level
- Roommate Plan
- High Ceilings
- Beamed Ceilings
- Vaulted Ceiling(s)
- Windows: Double Pane Windows
- Separate Shower
- Windows: Window Treatments
- Dishwasher
- Microwave
- Refrigerator
- Electric Water Heater
- Oven/Range (Combo)
- Stainless Steel Appliance(s)
- Laundry: Mud Room
Kitchen
- Breakfast Bar
- Solid Surface Counters
Subdivision
- Coosawattee
Lot Information
- Sloped
Property Features
- Fireplace: Outside
- Fireplace: Family Room
- Fireplace: Basement
- Fireplace: Gas Starter
- Fireplace: Gas Log
- Fireplace: 3
Heating and Cooling
- Central
- Propane
- Electric
- Gas
- Ceiling Fan(s)
- Central Air
Basement Information
- Full
- Daylight
- Finished
- Exterior Entry
- Interior Entry
- Finished Bath
Homeowners Association Information
- Dues: $1025
Flooring
- Laminate
- Hardwood
Exterior Features
- Roof: Composition
Utility Information
- Utilities: Propane, Electricity Available, Water Available, Cable Available, High Speed Internet, Phone Available
- Sewer: Septic Tank
- Energy: Water Heater
School Information
- Elementary School: Mountain View
- Middle School: Clear Creek
- High School: Gilmer
Parking
- Kitchen Level
- Off Street
Living Area
- 3,326 sqft
Listing Price History
Date
Event
Price
% Change
$ (+/-)
Mar 25, 2024
Listed
$825,000
-
-
Disclaimer: Copyright 2025 Georgia MLS. All rights reserved. This information is deemed reliable, but not guaranteed. The information being provided is for consumers’ personal, non-commercial use and may not be used for any purpose other than to identify prospective properties consumers may be interested in purchasing. Data last updated 12/25/25 04:39



