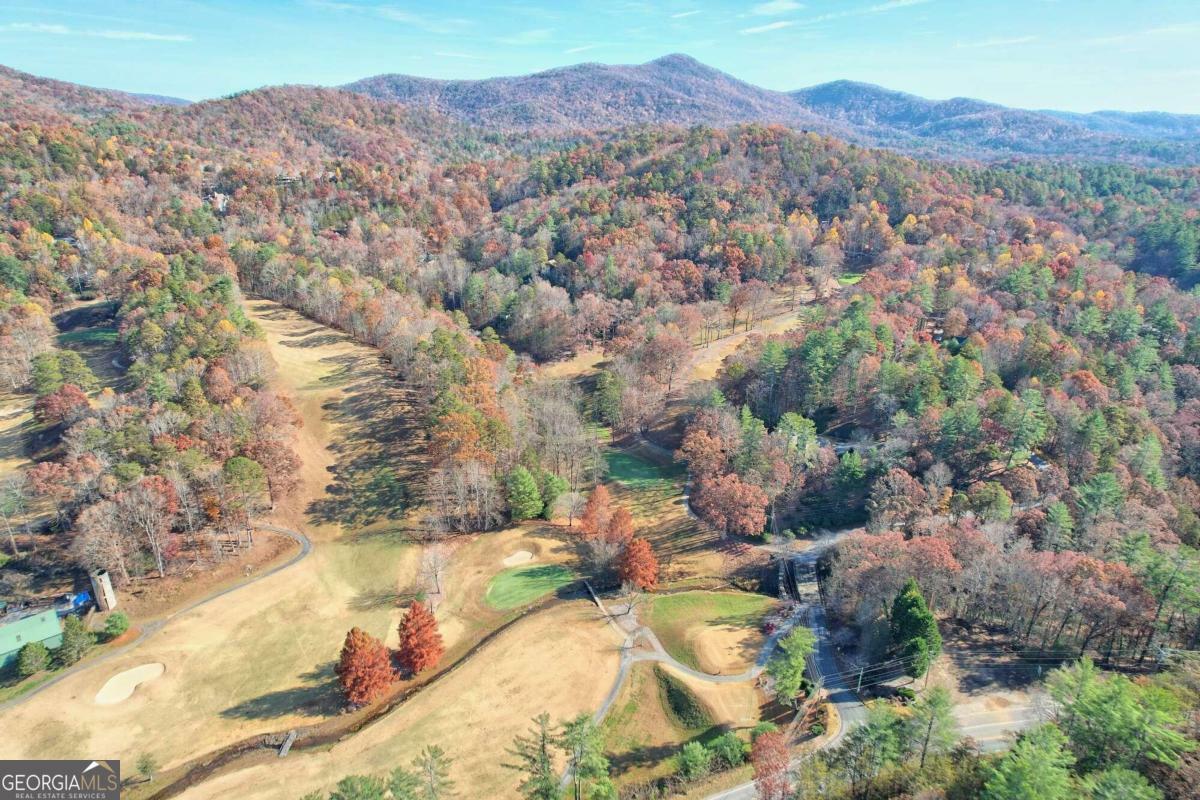
Sold
Listing Courtesy of:  GAMLS / Coldwell Banker High Country Realty / Kelly Shuler
GAMLS / Coldwell Banker High Country Realty / Kelly Shuler
 GAMLS / Coldwell Banker High Country Realty / Kelly Shuler
GAMLS / Coldwell Banker High Country Realty / Kelly Shuler 214 Kingwood Drive Clayton, GA 30525
Sold on 05/30/2024
$550,000 (USD)
MLS #:
10226208
10226208
Taxes
$2,099(2022)
$2,099(2022)
Lot Size
0.44 acres
0.44 acres
Type
Single-Family Home
Single-Family Home
Year Built
2001
2001
Style
Traditional, Ranch, Adirondack
Traditional, Ranch, Adirondack
Views
Mountain(s), Seasonal View
Mountain(s), Seasonal View
County
Rabun County
Rabun County
Community
Kingwood
Kingwood
Listed By
Kelly Shuler, Coldwell Banker High Country Realty
Bought with
Non-Mls Salesperson
Non-Mls Salesperson
Source
GAMLS
Last checked Dec 23 2025 at 6:56 PM GMT-0400
GAMLS
Last checked Dec 23 2025 at 6:56 PM GMT-0400
Bathroom Details
- Full Bathrooms: 3
Interior Features
- Master on Main Level
- Split Bedroom Plan
- High Ceilings
- Vaulted Ceiling(s)
- Separate Shower
- Tray Ceiling(s)
- Laundry: In Hall
- Dishwasher
- Microwave
- Refrigerator
- Electric Water Heater
- Oven/Range (Combo)
- Stainless Steel Appliance(s)
- Ice Maker
- Entrance Foyer
Kitchen
- Pantry
- Breakfast Bar
- Solid Surface Counters
- Kitchen Island
- Breakfast Area
Subdivision
- Kingwood
Lot Information
- Level
- Private
Property Features
- Fireplace: Living Room
- Fireplace: Gas Log
- Fireplace: 1
Heating and Cooling
- Central
- Electric
- Zoned
- Heat Pump
- Forced Air
- Ceiling Fan(s)
- Central Air
Basement Information
- Full
- Daylight
- Finished
- Exterior Entry
- Interior Entry
- Finished Bath
Homeowners Association Information
- Dues: $520
Flooring
- Carpet
- Tile
- Hardwood
Exterior Features
- Roof: Composition
Utility Information
- Utilities: Propane, Electricity Available, Water Available, Sewer Connected, High Speed Internet, Phone Available, Underground Utilities, Sewer Available
- Sewer: Public Sewer
School Information
- Elementary School: Rabun County Primary/Elementar
- Middle School: Rabun County
- High School: Rabun County
Garage
- Attached Garage
Parking
- Attached
- Garage
- Garage Door Opener
- Guest
Living Area
- 2,976 sqft
Listing Price History
Date
Event
Price
% Change
$ (+/-)
Nov 17, 2023
Listed
$599,900
-
-
Disclaimer: Copyright 2025 Georgia MLS. All rights reserved. This information is deemed reliable, but not guaranteed. The information being provided is for consumers’ personal, non-commercial use and may not be used for any purpose other than to identify prospective properties consumers may be interested in purchasing. Data last updated 12/23/25 10:56




